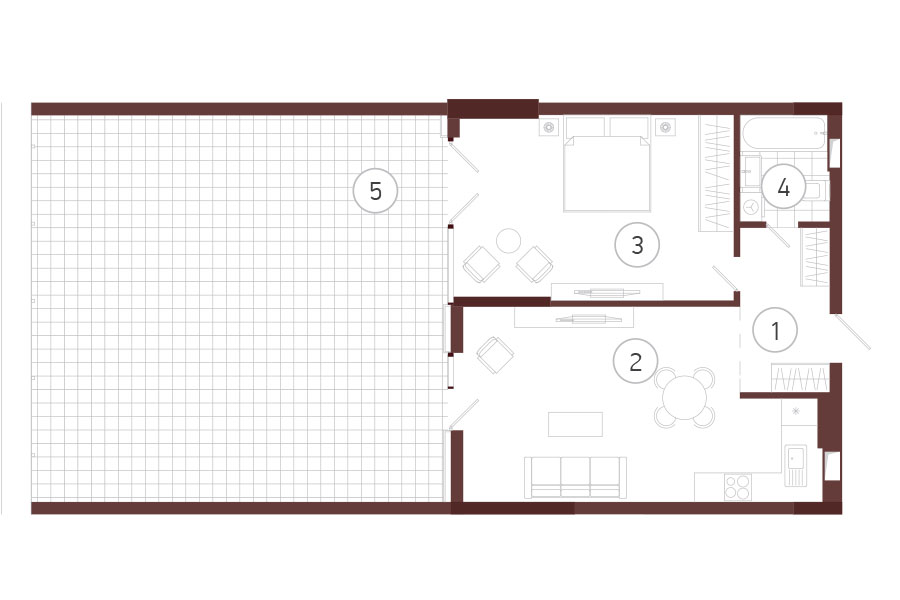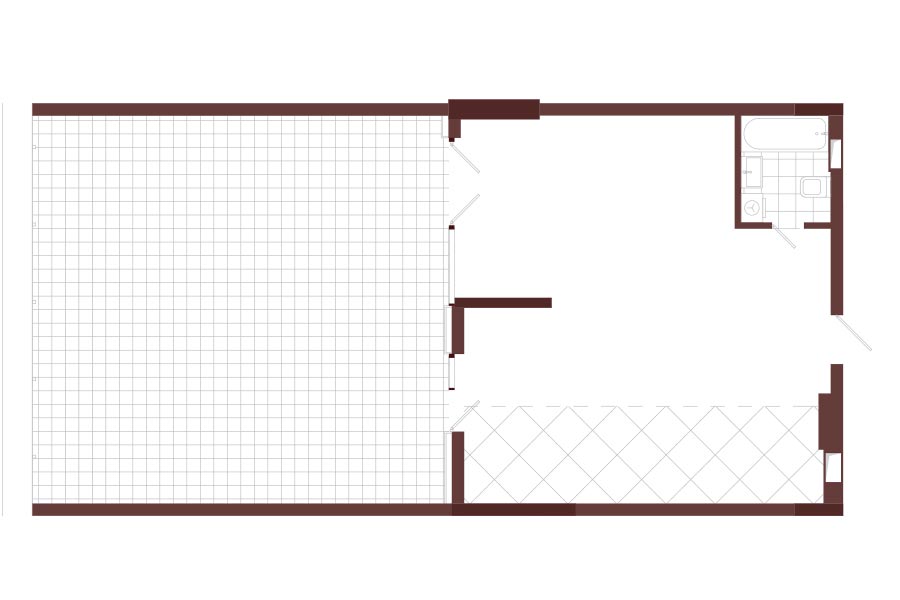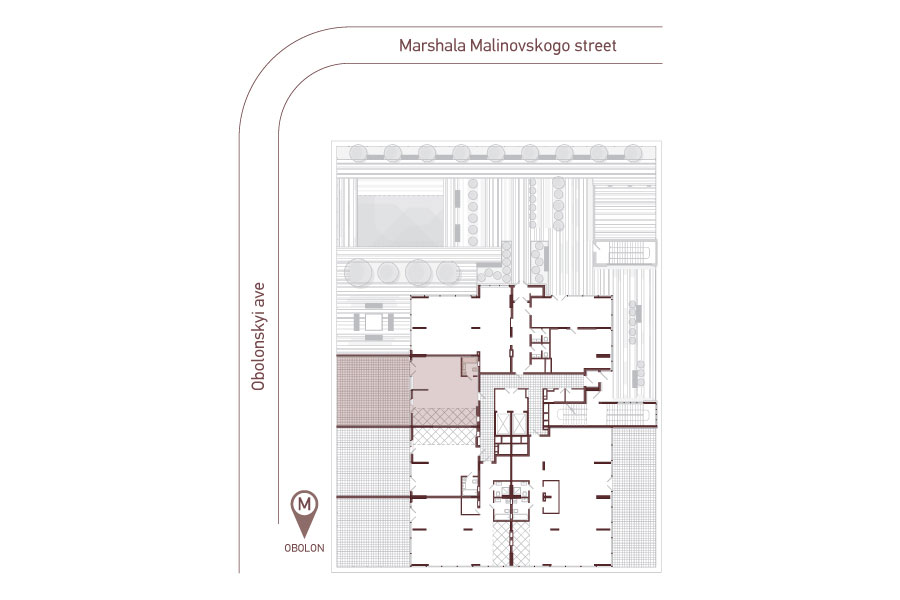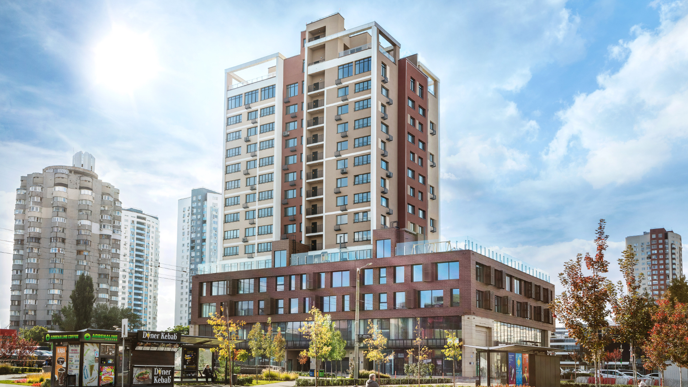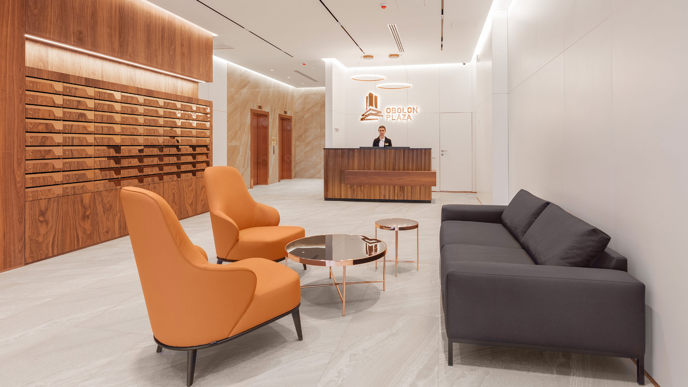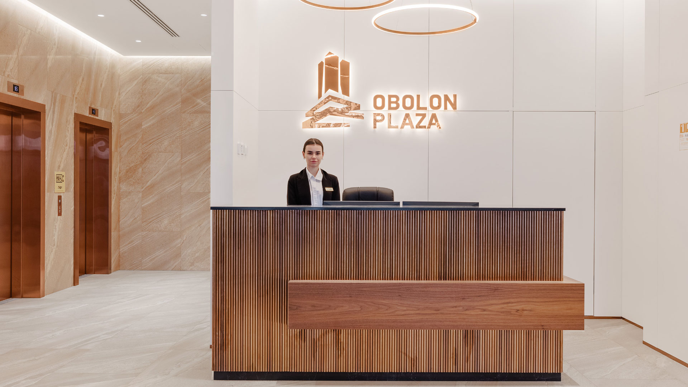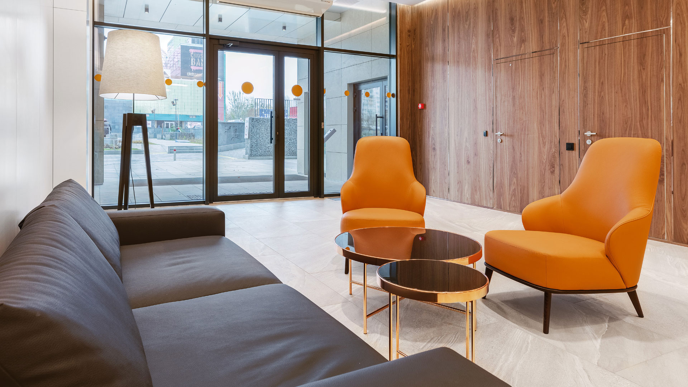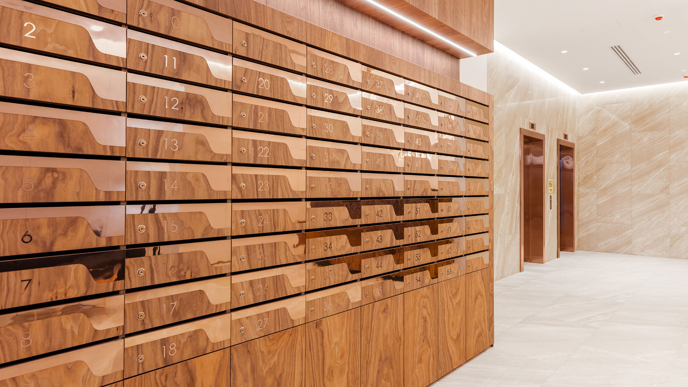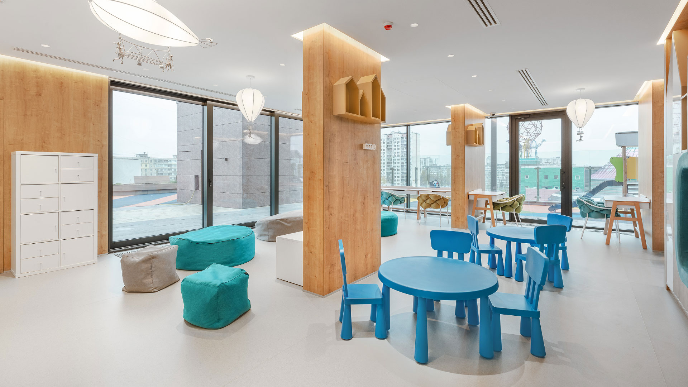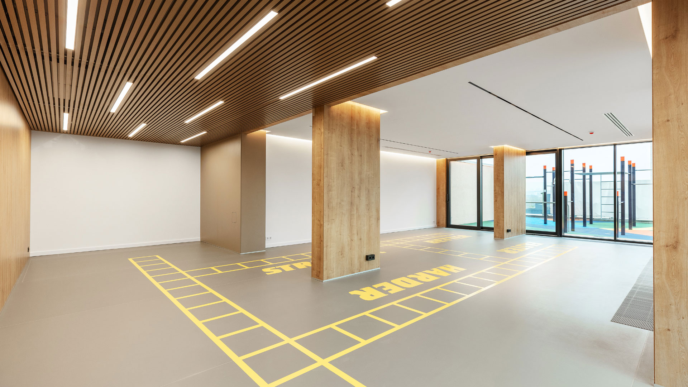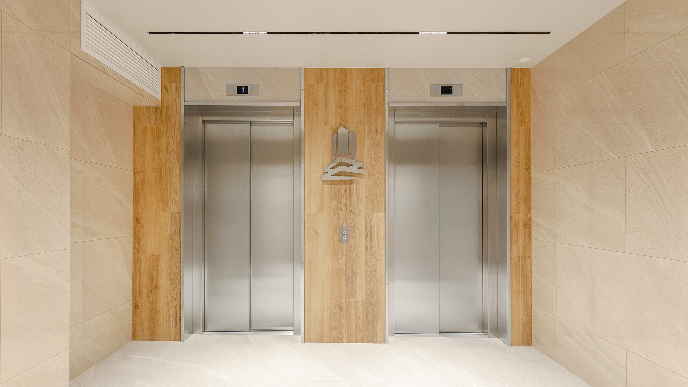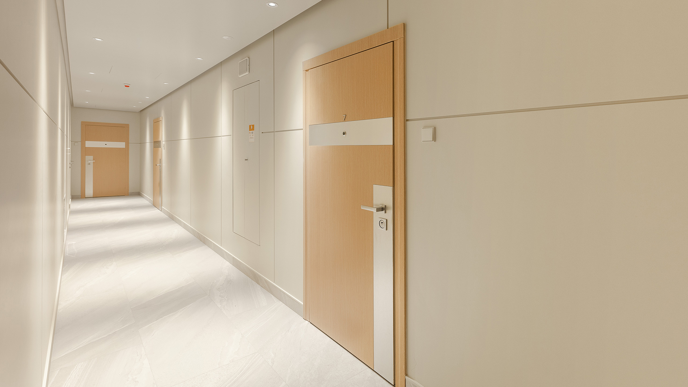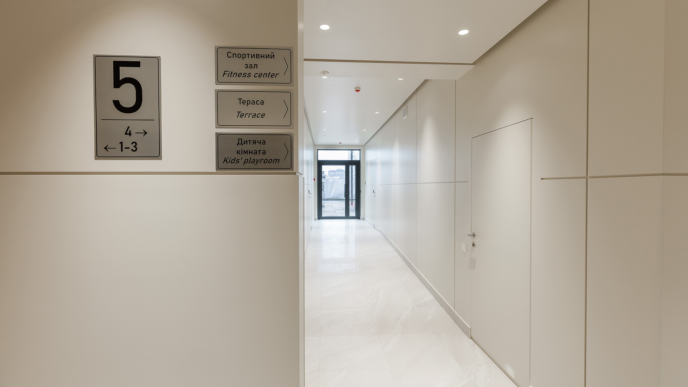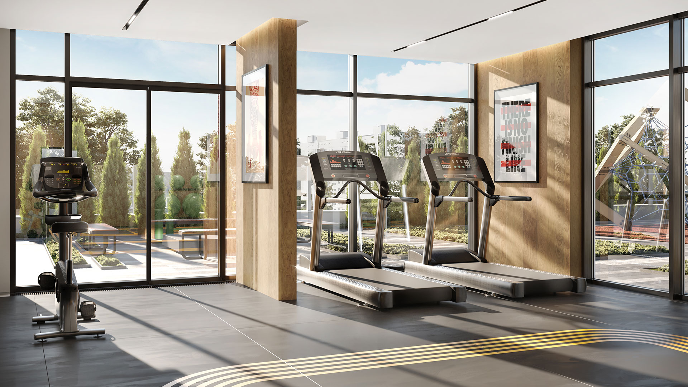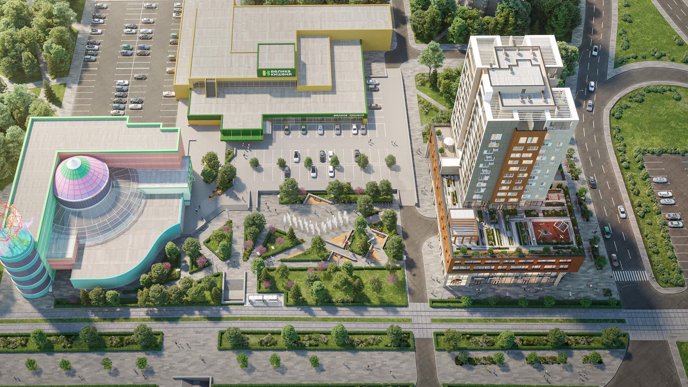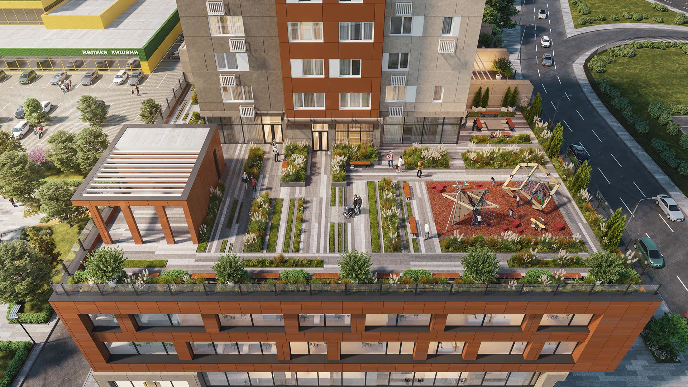Obolon Plaza residential complex is built and commissioned in September 2022 (Certificate № ІУ123220914449 19.09.2022).
There are only 10 apartments and 4 penthouses left for sale. We offer interest-free installment on ready apartments and 10% discount for full payment.
Our sales department is working and will be happy to give you an individual tour of the complex and apartments.
Is a new business class residential complex in the Obolonskyi district developed by the team of the Obolon Residences premium complex.
Obolon Plaza is located in a few steps from the Obolon metro station. The main feature of the complex are modern studio apartments – from one-room flats to two-level penthouses – with open space layouts. It’s a great opportunity for our residents to create an individual living space – unique like every single family!
71 studio apartments are located from the 5th to the 15th floor. There are two-level penthouses with panoramic windows and private lounge terraces on the last two floors. On the 5th floor of the residential part there is an exit to an open-air terrace with an own gym and children's playroom, a modern playground and recreation areas.
The first 4 floors of Obolon Plaza comprises a podium with cafes and restaurants, beauty salons, shops and offices – all you need for a comfortable life and rest! The underground parking for 45 cars and 4 motorcycles is available for the residents, as well as open-air guest parking for 21 cars.
Obolon Plaza – business class apartments for those who love Obolon!
